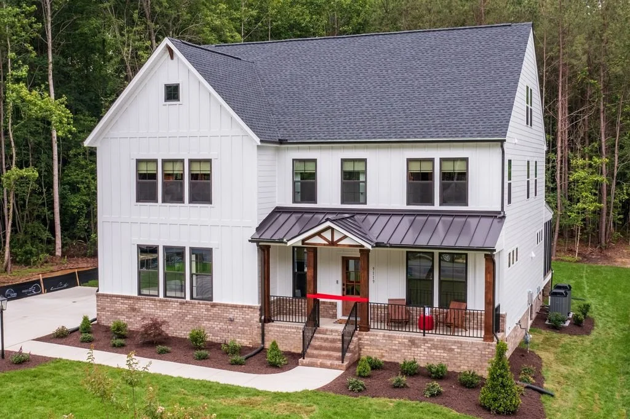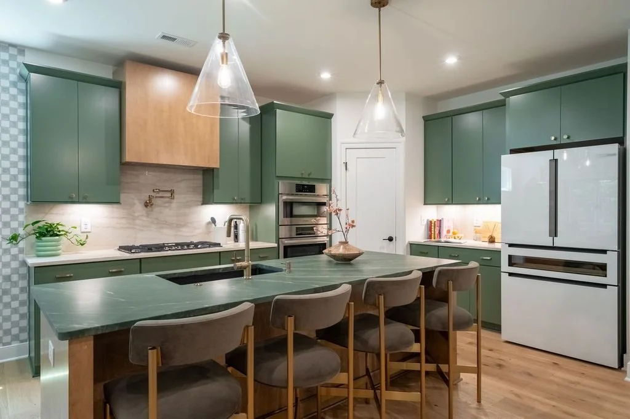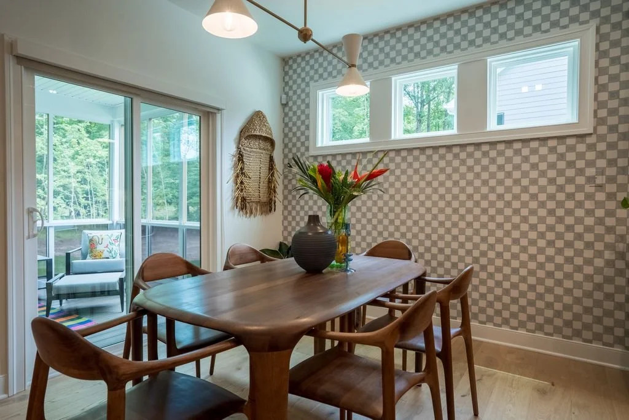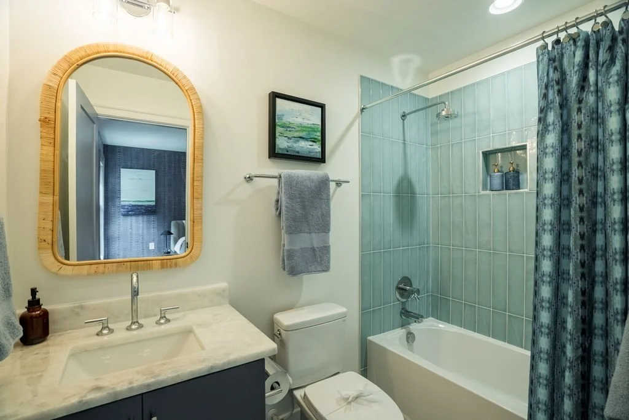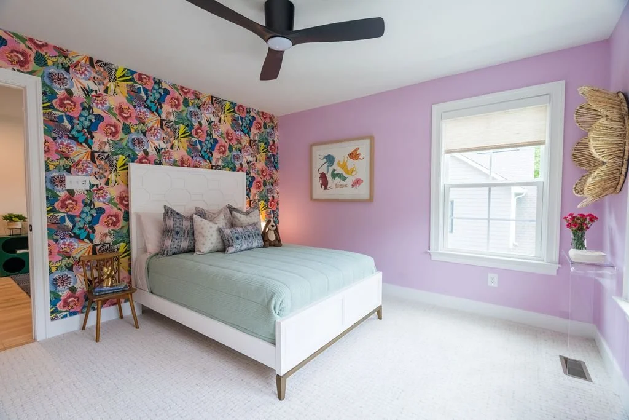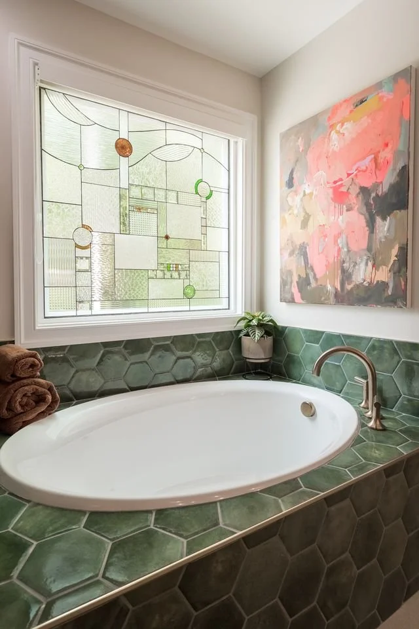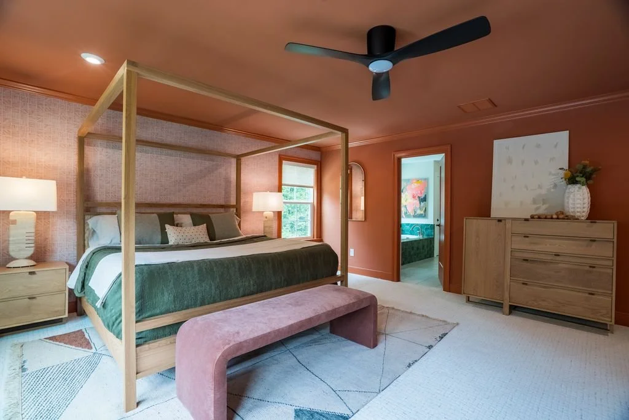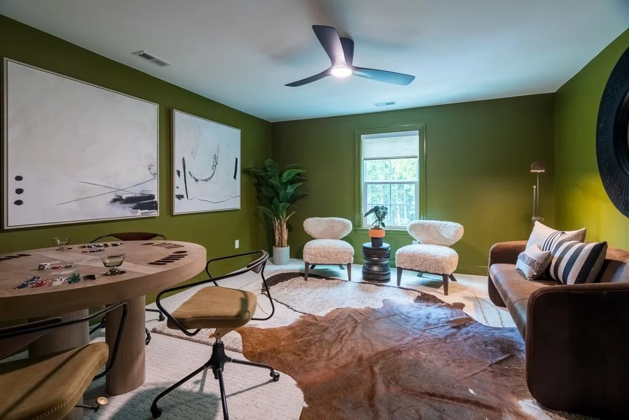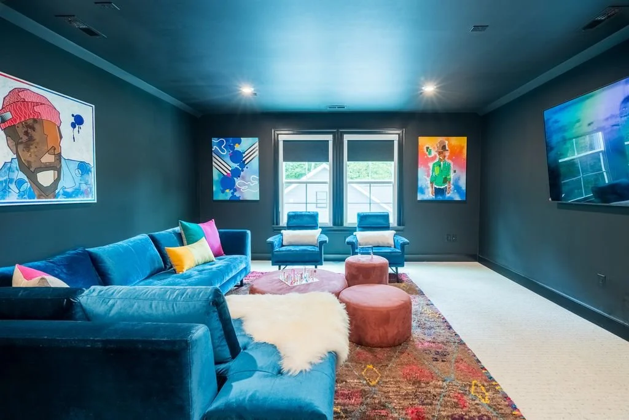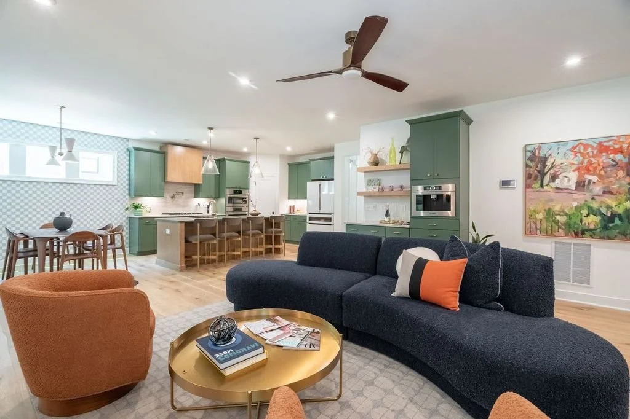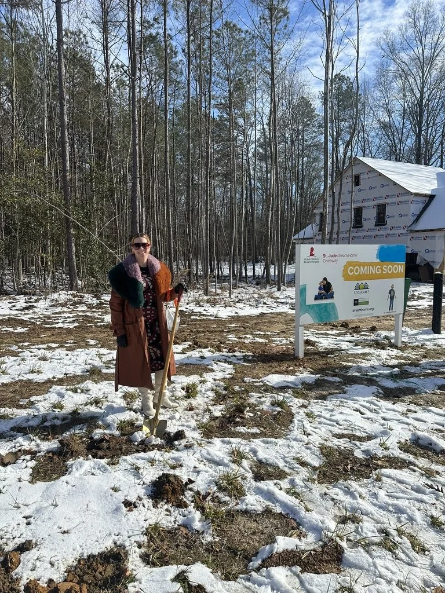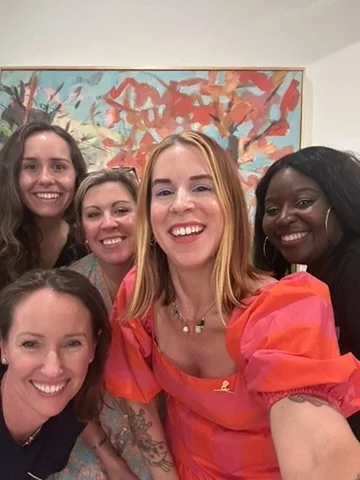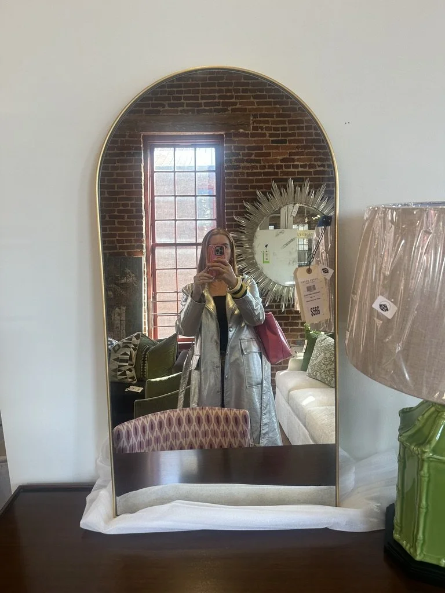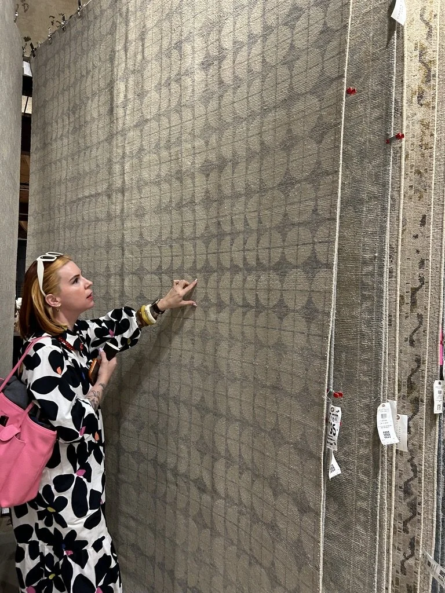St. Jude Dream Home
This year I had the joy of designing the 2025 St. Jude Dream Home and what an experience it’s been! From picking out bold artwork and cozy textures to weaving in pieces from talented local artists, every detail was chosen with heart.My goal was to create a space that feels inviting, uplifting and full of personality while supporting the life-changing mission of St. Jude. Being part of this project has been such an honor, and I’m so grateful to have played a role in a cause that means so much!
